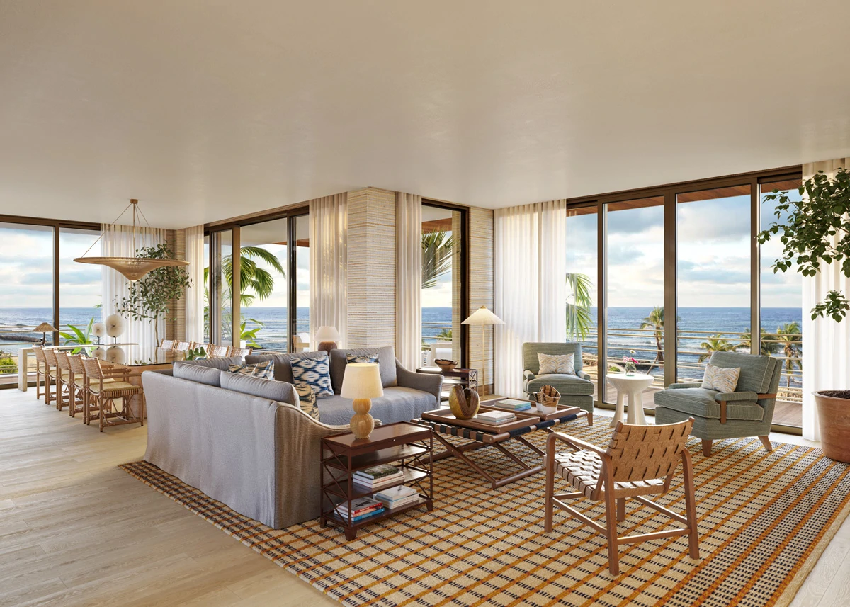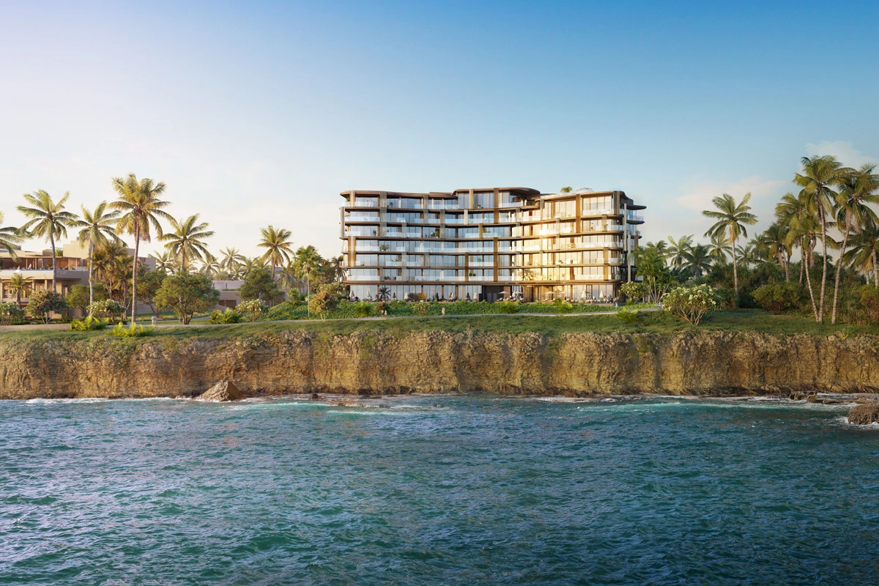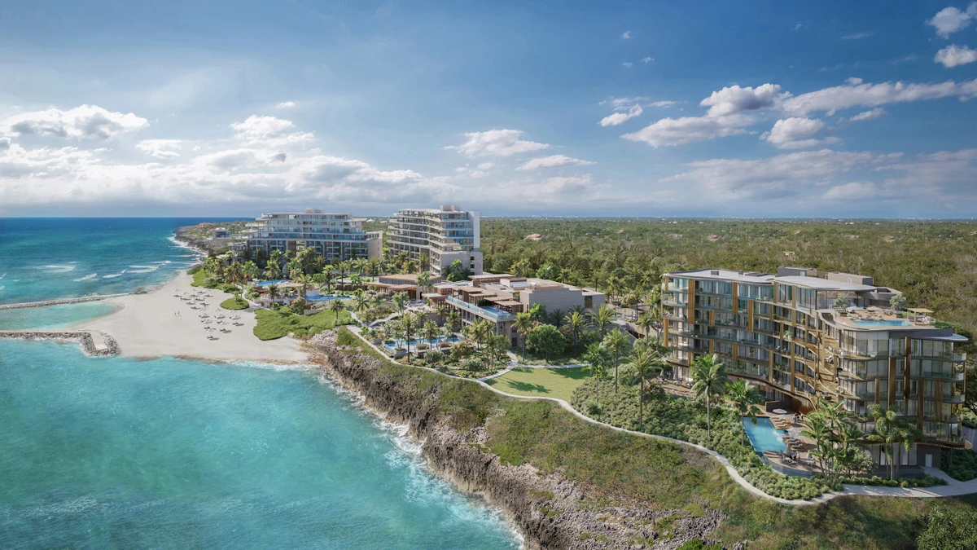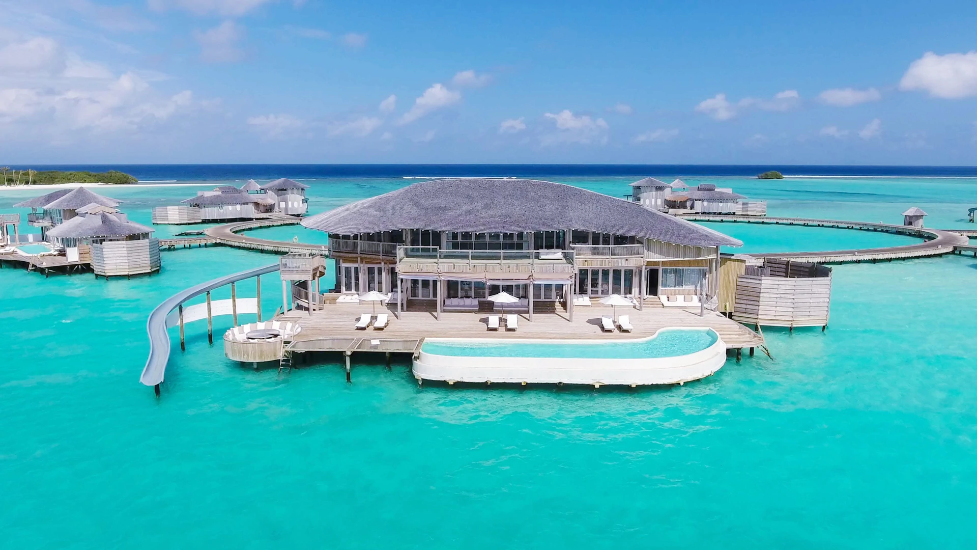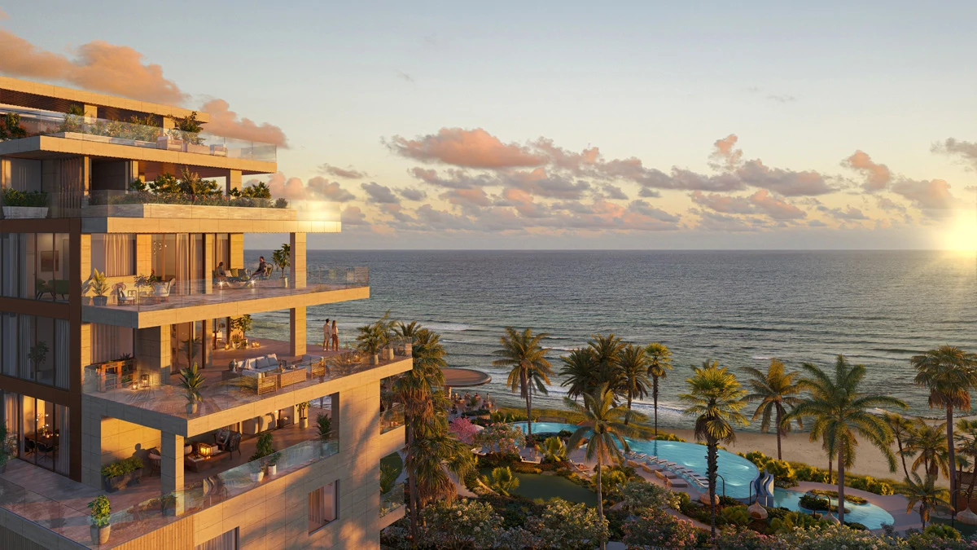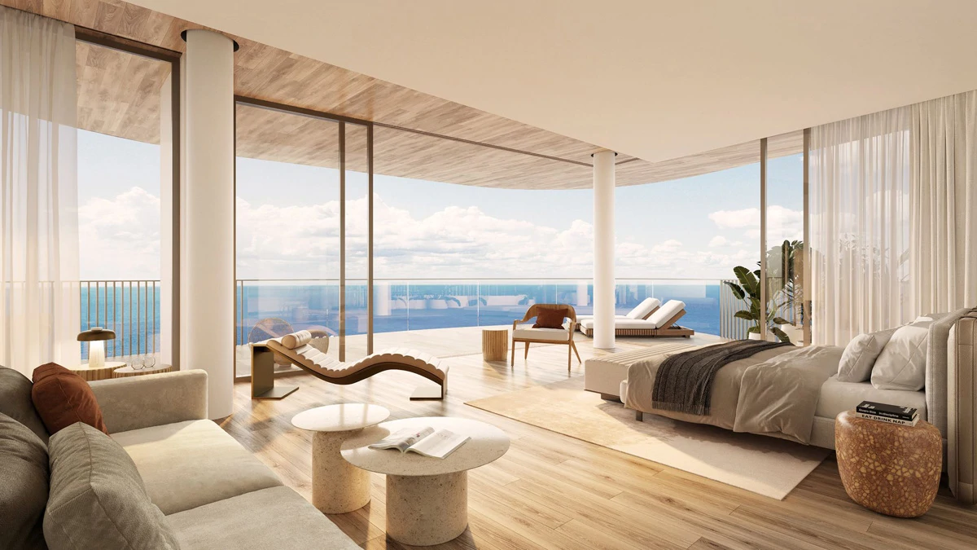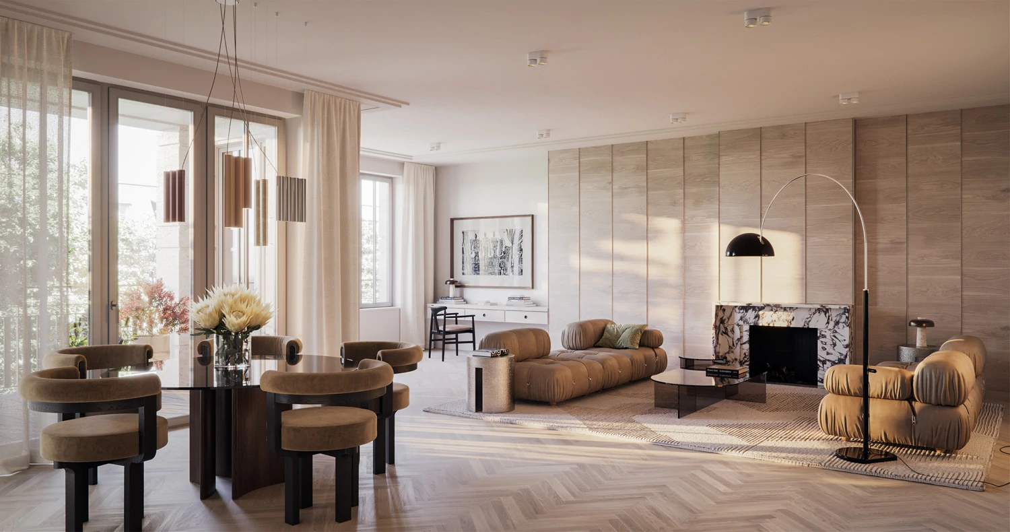
2-6 bed luxury apartments for sale in Berlin-Charlottenburg | Céleste
52.509377, 13.322568, Berlin, DE
Starting Price$2.7M
Total Units 17
Availability Now Selling

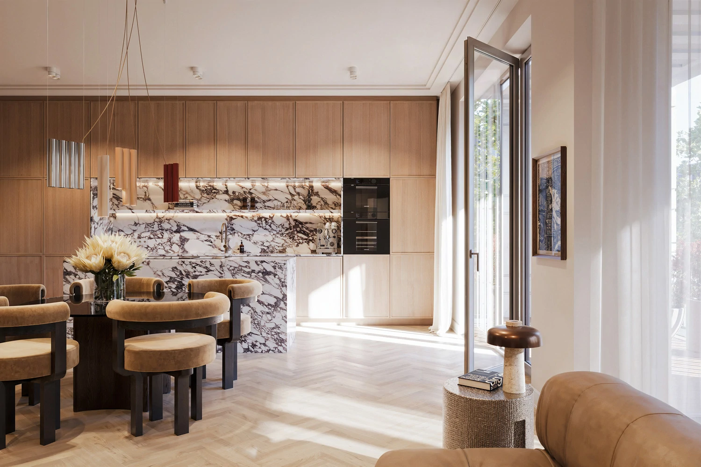
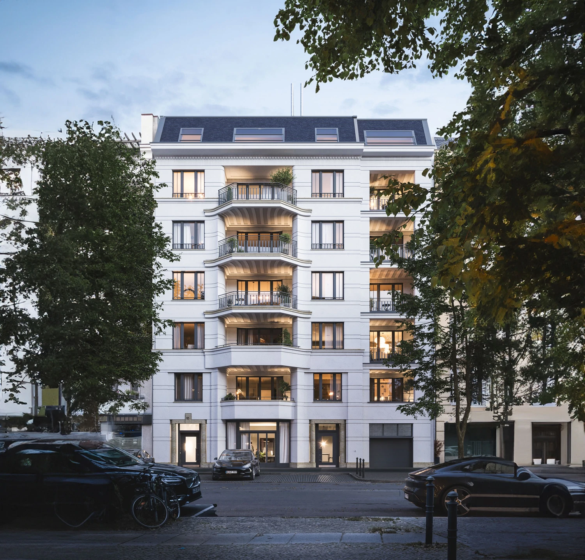
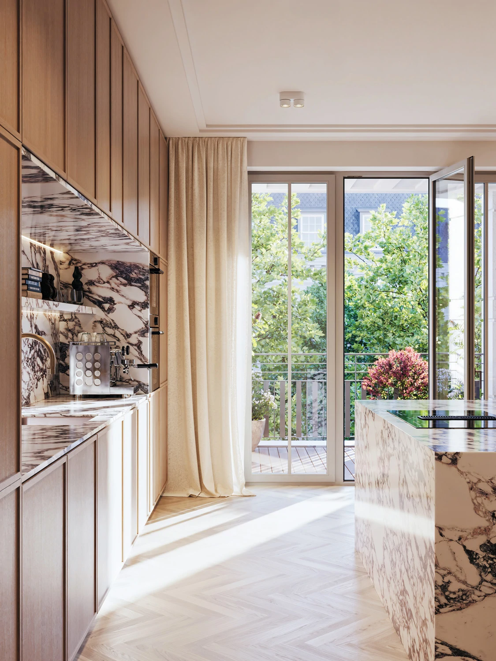
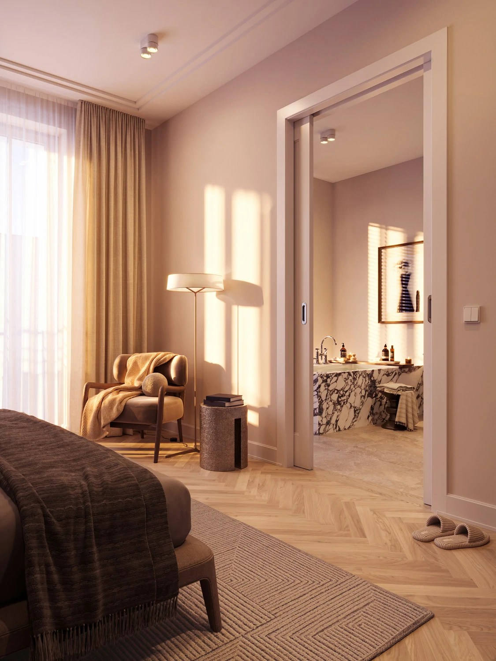
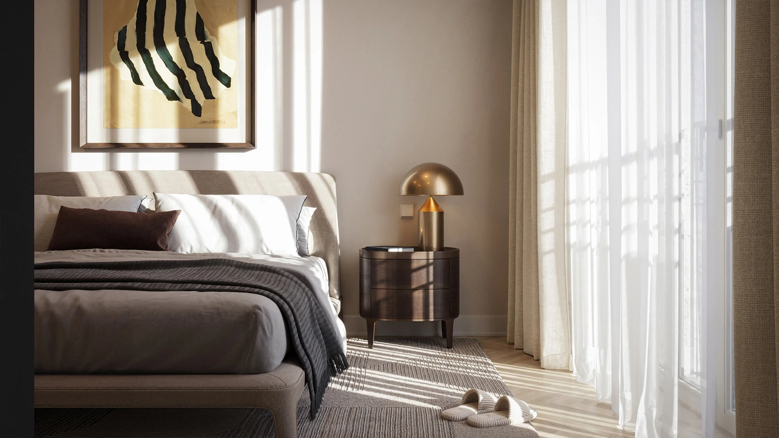
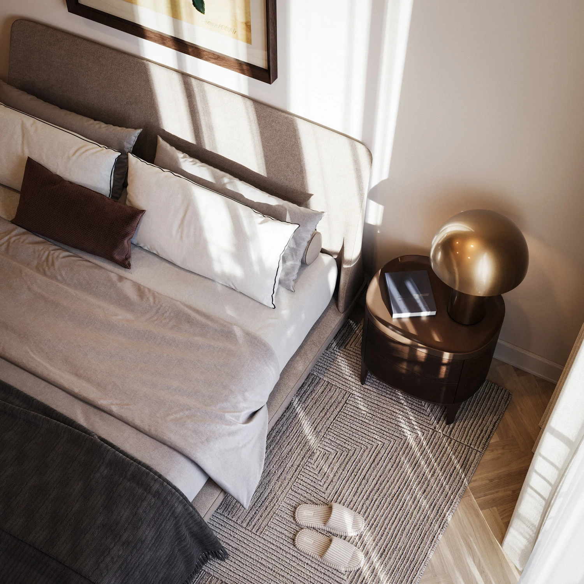
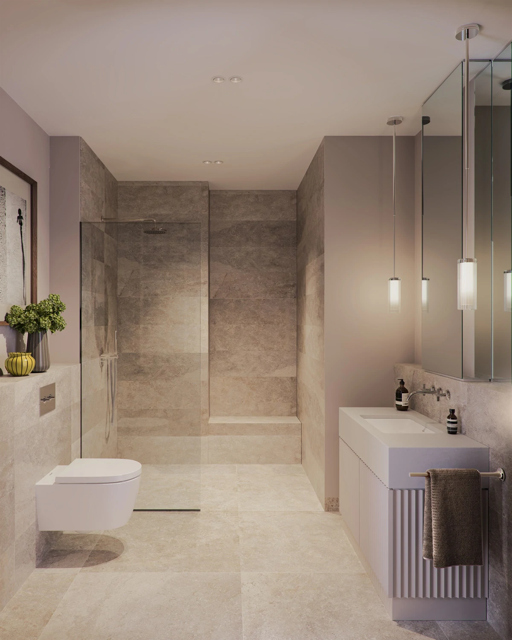
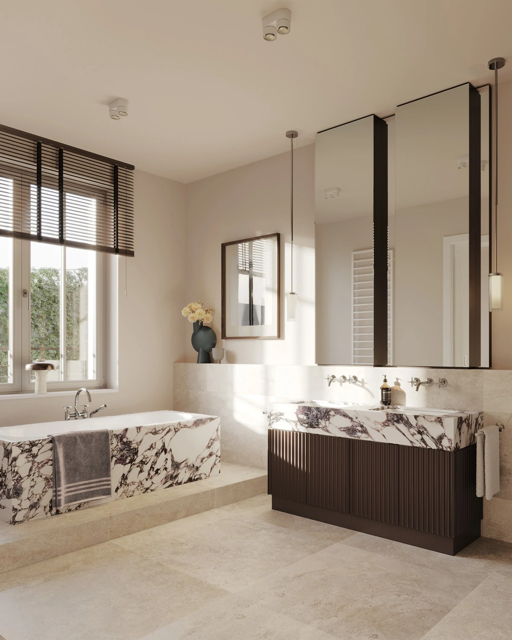
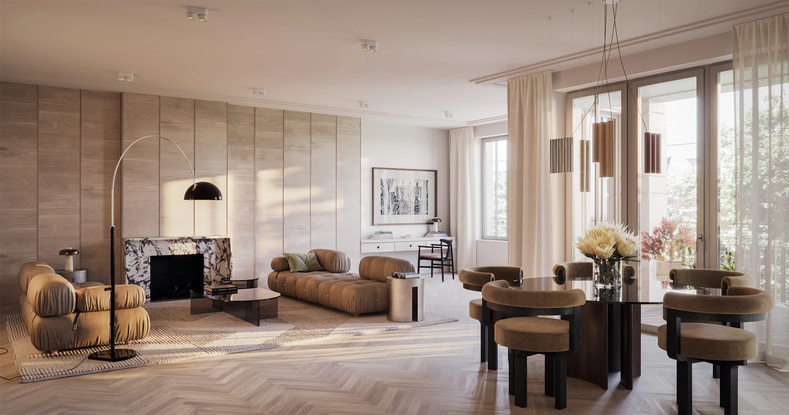
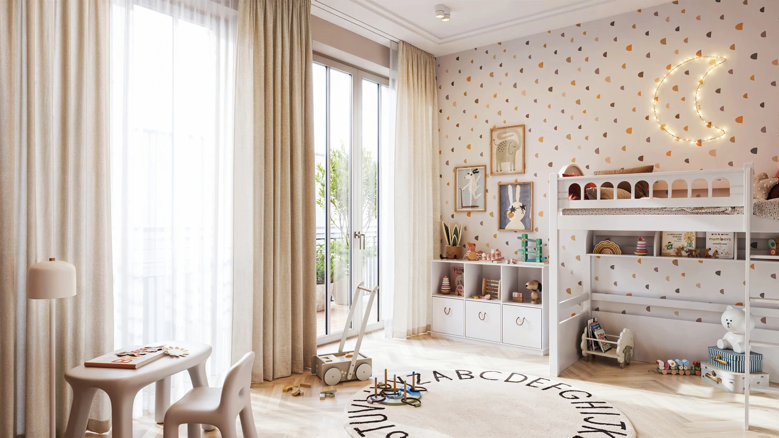
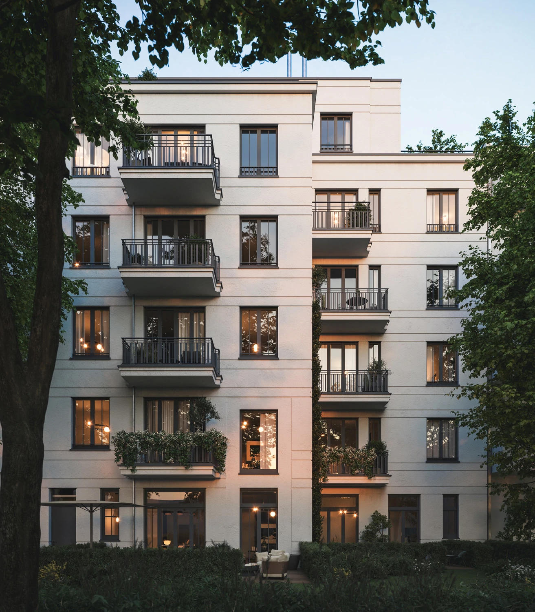
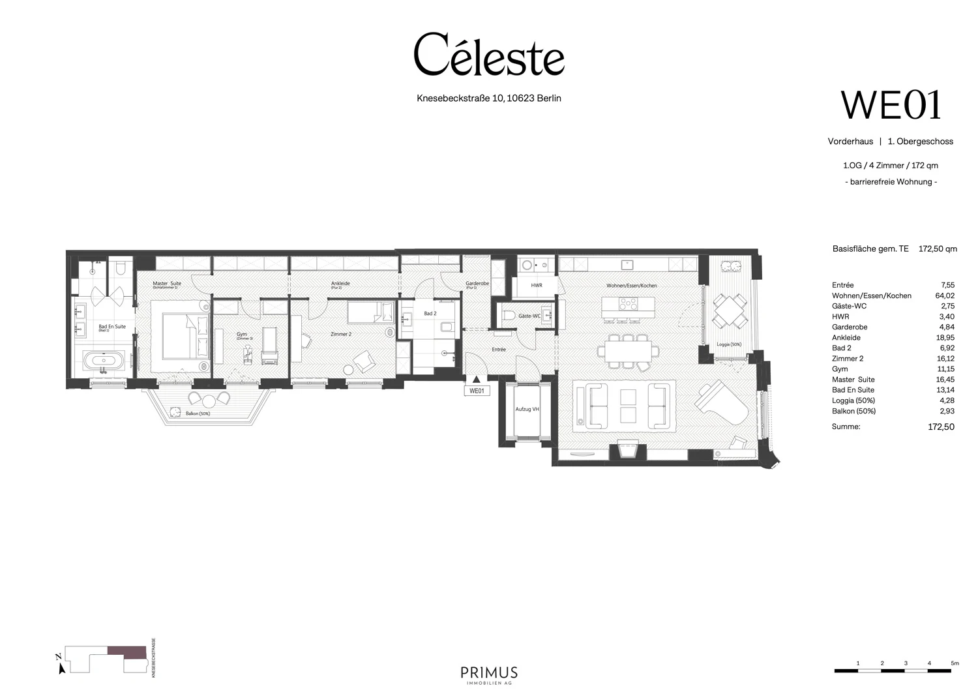
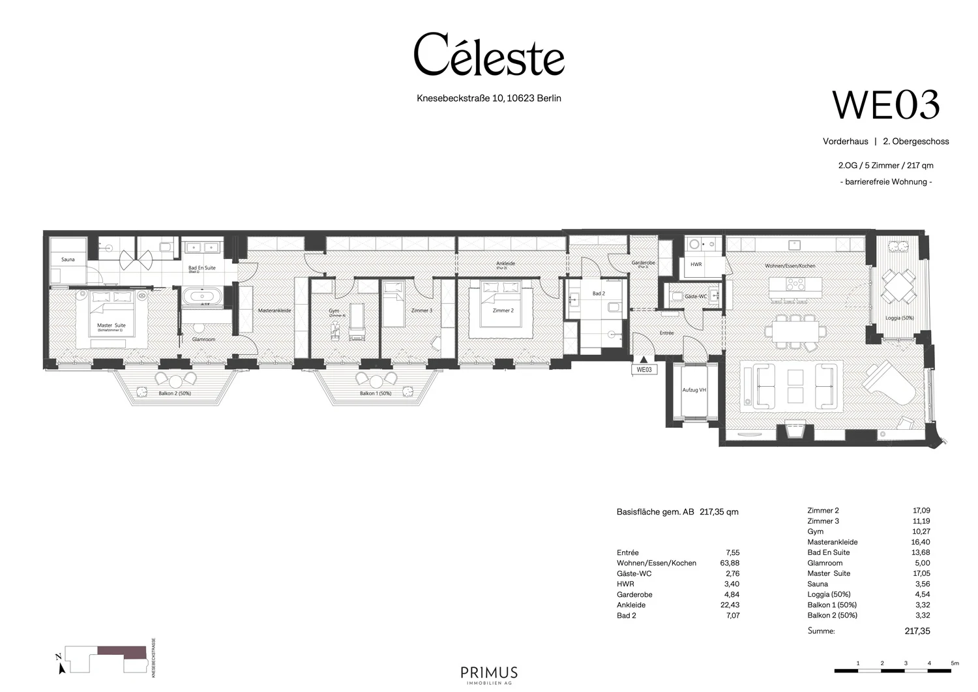
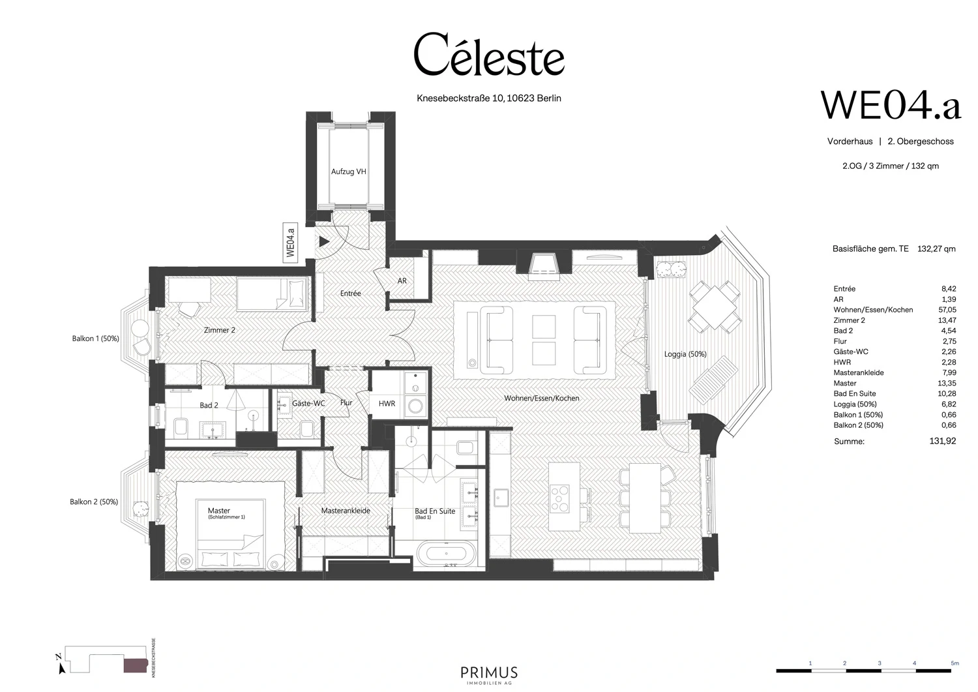
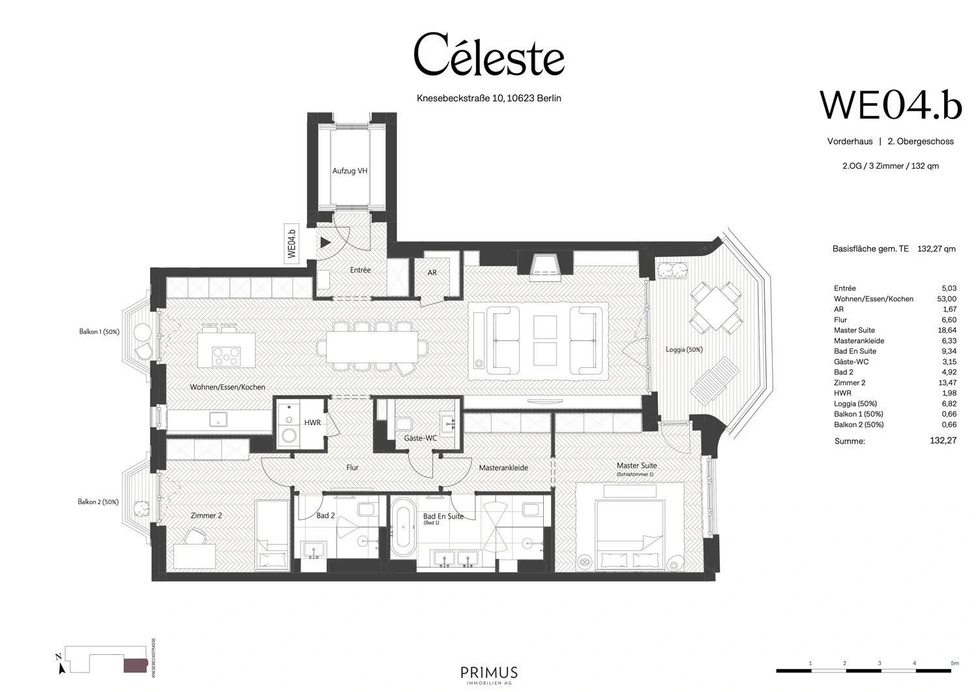
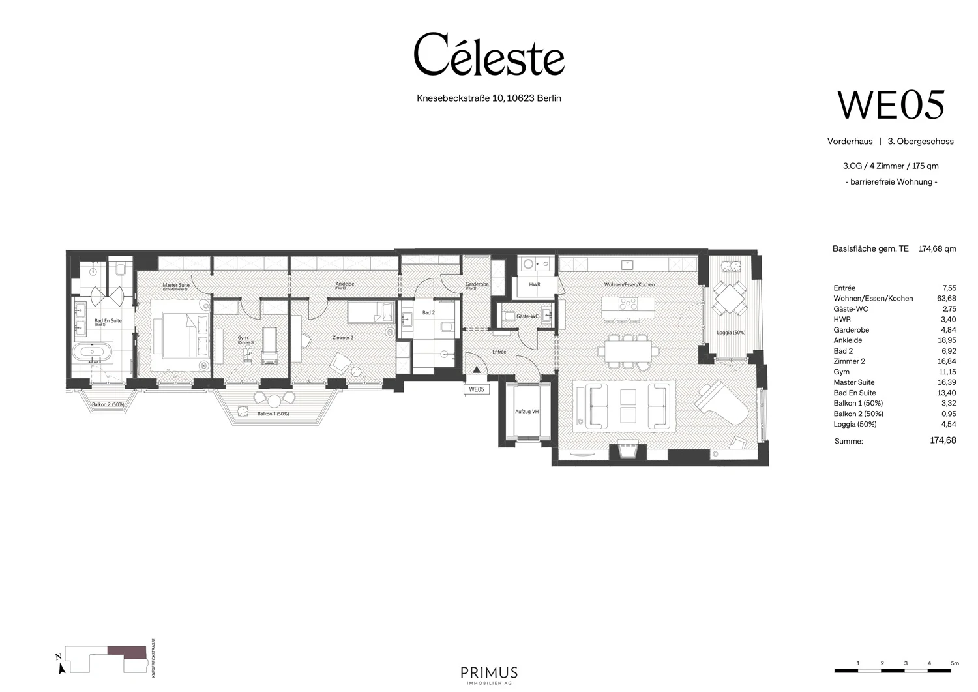
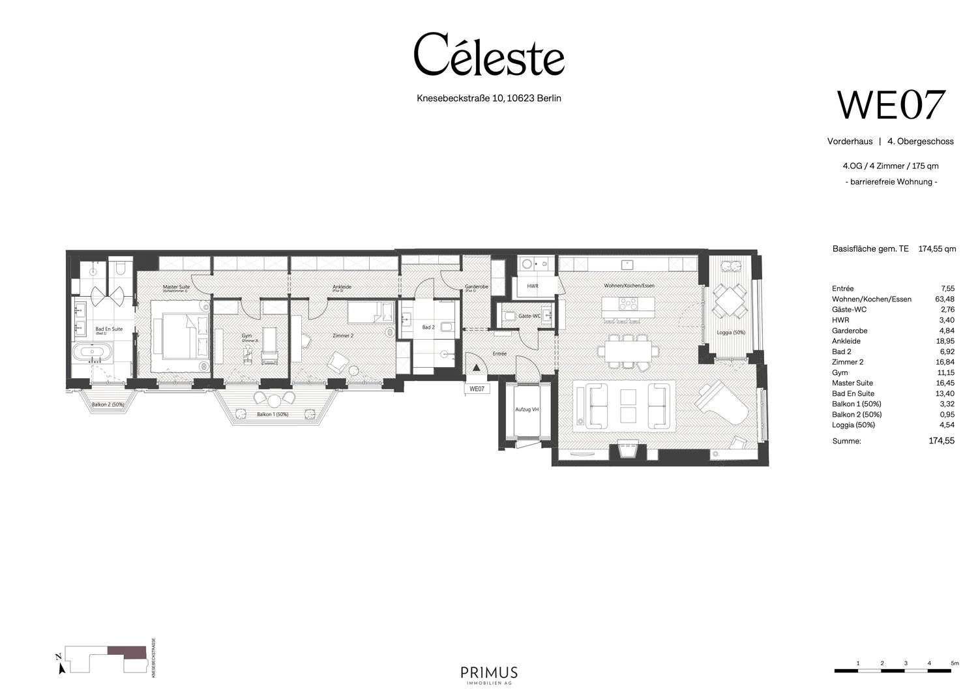
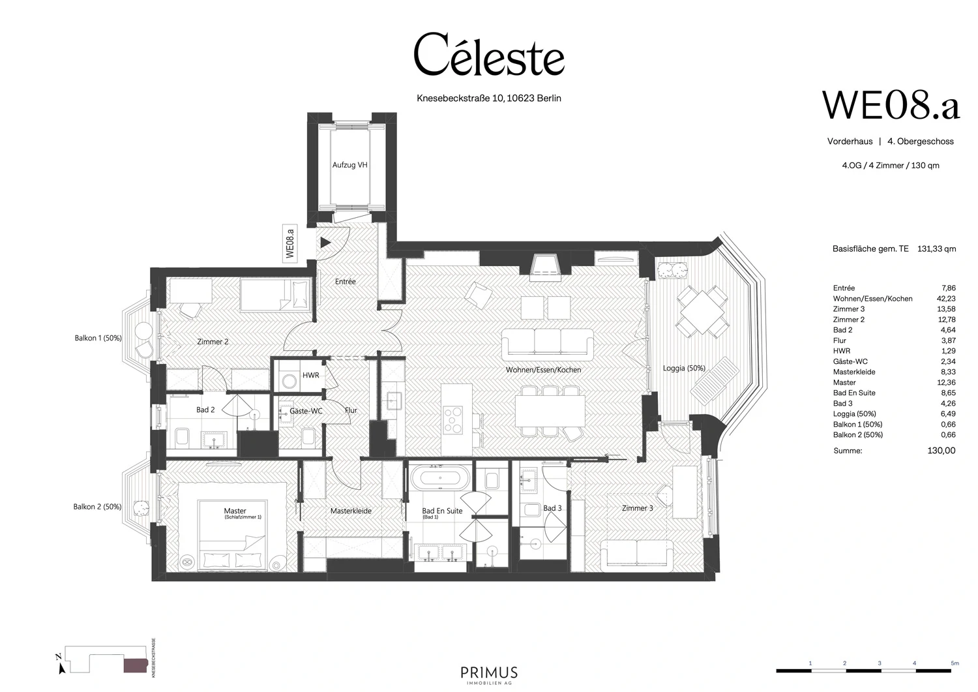
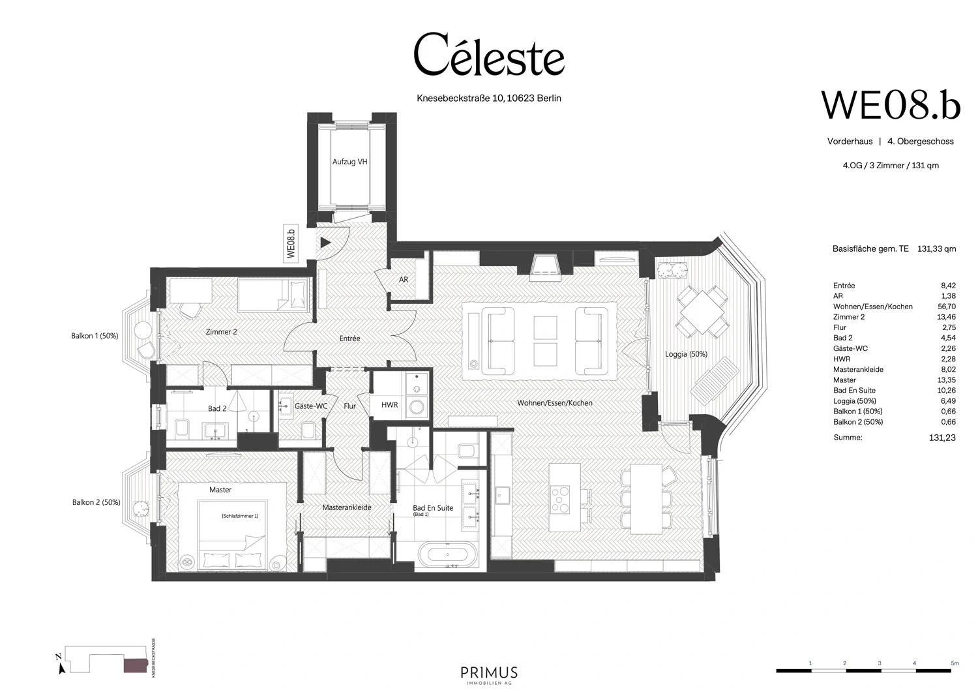
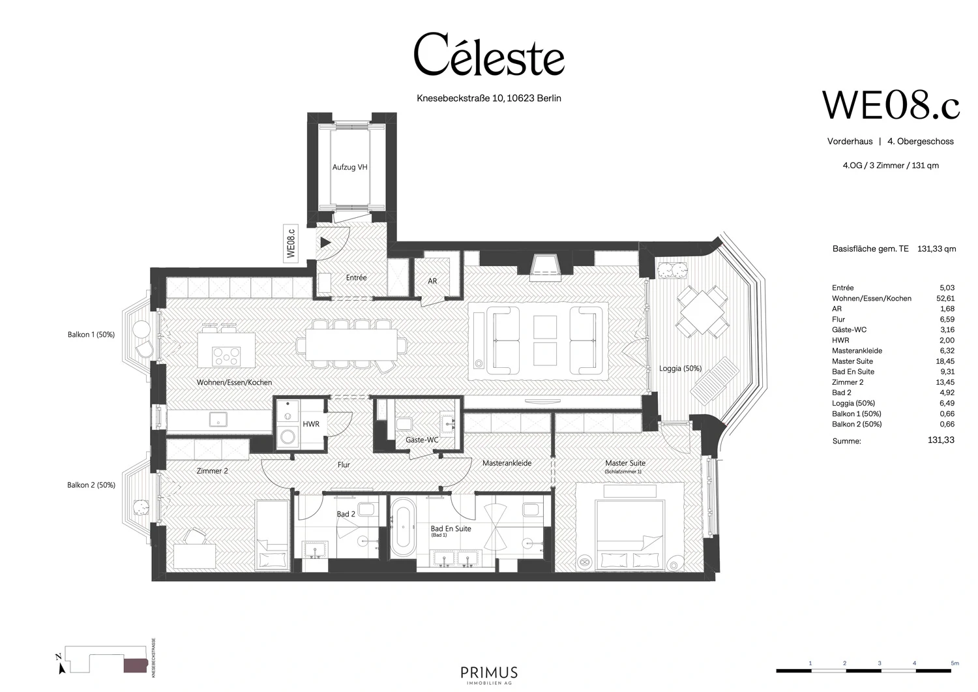
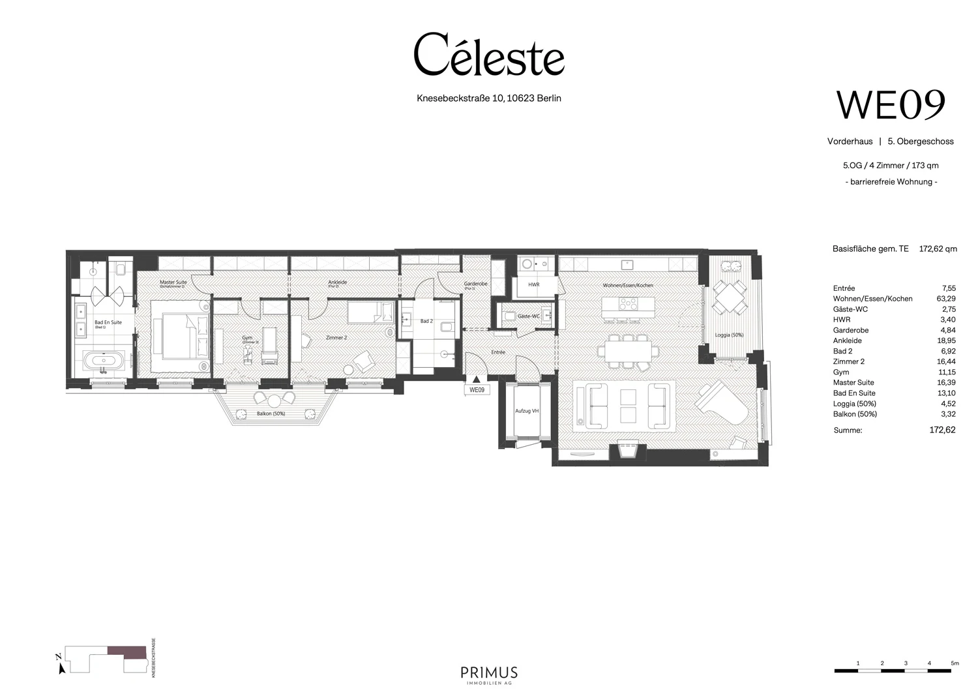
Features & Amenities
Air Conditioning
Balcony
Fireplace
Concierge Services
Covered Parking
Fitness Center
Elevators
City View
On-Site Security Personnel
Security System
Underfloor heating
Overview
Céleste (French for heavenly) offers a collection of immaculate studios to 10 room apartments (studio-6 bedrooms) for sale within a luxurious new development in the heart of Berlin-Charlottenburg, ranging between 28 sqm and up to 348 sqm.
Inspired by the splendour of historical epochs yet timeless in its elegance: Céleste is a landmark residential building with high cultural...
Location
📍
Preparing map...
Location data processing
Address
52.509377, 13.322568, Berlin, DE, Berlin
View Location Data
{
"latitude": 52.509377,
"longitude": 13.322568,
"googlePlaceId": "",
"stateOrProvince": "Berlin",
"postalCode": "",
"location": "52.509377, 13.322568, Berlin, DE",
"country": "DE",
"fullAddress": "52.509377, 13.322568, Berlin, DE, Berlin",
"shouldShowMap": 13.322568,
"isResolvingPlaceId": false,
"resolvedCoordinates": null,
"placeResolutionError": null,
"mapCenter": {
"lat": 52.509377,
"lng": 13.322568
},
"mapMarkers": [
{
"position": {
"lat": 52.509377,
"lng": 13.322568
},
"price": "",
"id": "2-6 bed luxury apartments for sale in Berlin-Charlottenburg | Céleste",
"name": "2-6 bed luxury apartments for sale in Berlin-Charlottenburg | Céleste",
"type": "luxury-residence",
"googlePlaceId": ""
}
]
}Request Information
Learn more about 2-6 bed luxury apartments for sale in Berlin-Charlottenburg | Céleste
Availability:
Contact for Availability
Share This Property
More Properties Like This
Similar Properties
Found 6 similar properties
View Raw Data
{
"data": {
"id": "736",
"listingKey": "a0ENu000006xFKXMA2",
"airdomoListingSlug": "2-6-bed-luxury-apartments-sale-berlin-charlottenburg",
"title": "2-6 bed luxury apartments for sale in Berlin-Charlottenburg | Céleste",
"publicRemarks": "<p>Céleste (French for heavenly) offers a collection of immaculate studios to 10 room apartments (studio-6 bedrooms) for sale within a luxurious new development in the heart of Berlin-Charlottenburg, ranging between 28 sqm and up to 348 sqm.</p>\n<p></p>\n<p>Inspired by the splendour of historical epochs yet timeless in its elegance: Céleste is a landmark residential building with high cultural ambitions that can hold its own on an international market. It combines savoir-faire with quiet luxury.</p>\n<p></p>\n<p>Sales have been progressing well and there are currently seven available apartments ranging from 2 to 6 bedrooms. Each apartment offers a customisable living experience — filled with light, warm oak flooring, and carefully selected details. Salon-style kitchens with loggia and fireplace, along with spacious master suites, provide space to unwind, recharge, and feel at home. At this stage, there are options to reconfigure some of the internal layouts and therefore number of bedrooms to suit an individual’s specific requirements and some apartments can be combined to create a larger footprint. This means that apartment sizes of available units range between 131 and 217 sqm but can be increased to as much as 348 sqm by combining two adjoining apartments.</p>\n<p></p>\n<p>Many homes benefit from fireplaces, private balconies, and direct lift access — a rare luxury in the capital.</p>\n<p></p>\n<p>Life at Céleste extends beyond the private domain. A landscaped courtyard garden, refined lobby, private gym, and state-of-the-art digital concierge service create an atmosphere of effortless sophistication. Secure underground parking, underfloor heating, and silent cooling complete the offering.</p>\n<p></p>\n<p>Sustainability lies at the project’s core, with DGNB Gold Certification recognising its ecological excellence — from solar integration to green roofs and recyclable materials.</p>\n<p></p>\n<p>Set within Berlin’s most prestigious neighbourhood, Céleste is surrounded by boutiques, fine dining, theatres, and leafy parks, embodying a lifestyle of culture and cosmopolitan charm.</p>\n<p></p>\n<p><strong>Architecture & Design</strong></p>\n<p></p>\n<p>Céleste is a masterpiece of Unique Urban Elegance. Its façade delicately references the Belle Époque with natural stone, Palladian columns, and refined detailing, while its interiors flow with light, warmth, and noble materials.</p>\n<p></p>\n<p>The grand lobby — inspired by 1920s sophistication — leads into a landscaped courtyard garden, complete with a fountain, creating a serene oasis within the city. Every detail, from herringbone parquet to Calacatta Viola marble, has been crafted to elevate daily life.</p>\n<p></p>\n<p><strong>The developer</strong></p>\n<p></p>\n<p>Founded in 1993 and still owner-managed, PRIMUS has completed over 250 premium projects. As a leading project development and construction company, PRIMUS create the highest quality buildings. Objects that endure – architecturally and substantively.</p>\n<p></p>\n<p><strong>Features & Amenities</strong></p>\n<p></p>\n<ul><li>Natural stone, herringbone oak parquet, and chrome-plated finishes</li><li>Elegant communal areas and landscaped courtyard garden</li><li>Private gym for residents</li><li>Digital concierge service for 24/7 convenience</li><li>Underfloor heating and silent cooling systems</li><li>High security standards, including camera-monitored entrances</li><li>15 underground parking spaces with automated parking system</li></ul>\n<p></p>\n<p><strong>Key Highlights</strong></p>\n<p></p>\n<ul><li>Prime location in Charlottenburg, Berlin</li><li>25 exclusive residences including townhouses, apartments, and penthouses</li><li>Interiors blending Bauhaus and Art Deco influences</li><li>Private gym, concierge services, and landscaped courtyard garden</li><li>DGNB Gold sustainability certification</li><li>Living spaces from 28 sqm to 348 sqm</li></ul>\n<p></p>\n<p><strong>Céleste is more than a residence — it is Berlin living at its most refined.</strong></p>",
"airdomoShortPublicRemarks": "<p>Céleste (French for heavenly) offers a collection of immaculate studios to 10 room apartments (studio-6 bedrooms) for sale within a luxurious new development in the heart of Berlin-Charlottenburg, ranging between 28 sqm and up to 348 sqm.</p>\n<p></p>\n<p>Inspired by the splendour of historical epochs yet timeless in its elegance: Céleste is a landmark residential building with high cultural ambitions that can hold its own on an international market. It combines savoir-faire with quiet luxury.</p>\n<p></p>\n<p>Sales have been progressing well and there are currently seven available apartments ranging from 2 to 6 bedrooms. Each apartment offers a customisable living experience — filled with light, warm oak flooring, and carefully selected details. Salon-style kitchens with loggia and fireplace, along with spacious master suites, provide space to unwind, recharge, and feel at home. At this stage, there are options to reconfigure some of the internal layouts and therefore number of bedrooms to suit an individual’s specific requirements and some apartments can be combined to create a larger footprint. This means that apartment sizes of available units range between 131 and 217 sqm but can be increased to as much as 348 sqm by combining two adjoining apartments.</p>\n<p></p>\n<p>Many homes benefit from fireplaces, private balconies, and direct lift access — a rare luxury in the capital.</p>\n<p></p>\n<p>Life at Céleste extends beyond the private domain. A landscaped courtyard garden, refined lobby, private gym, and state-of-the-art digital concierge service create an atmosphere of effortless sophistication. Secure underground parking, underfloor heating, and silent cooling complete the offering.</p>\n<p></p>\n<p>Sustainability lies at the project’s core, with DGNB Gold Certification recognising its ecological excellence — from solar integration to green roofs and recyclable materials.</p>\n<p></p>\n<p>Set within Berlin’s most prestigious neighbourhood, Céleste is surrounded by boutiques, fine dining, theatres, and leafy parks, embodying a lifestyle of culture and cosmopolitan charm.</p>\n<p></p>\n<p><strong>Architecture & Design</strong></p>\n<p></p>\n<p>Céleste is a masterpiece of Unique Urban Elegance. Its façade delicately references the Belle Époque with natural stone, Palladian columns, and refined detailing, while its interiors flow with light, warmth, and noble materials.</p>\n<p></p>\n<p>The grand lobby — inspired by 1920s sophistication — leads into a landscaped courtyard garden, complete with a fountain, creating a serene oasis within the city. Every detail, from herringbone parquet to Calacatta Viola marble, has been crafted to elevate daily life.</p>\n<p></p>\n<p><strong>The developer</strong></p>\n<p></p>\n<p>Founded in 1993 and still owner-managed, PRIMUS has completed over 250 premium projects. As a leading project development and construction company, PRIMUS create the highest quality buildings. Objects that endure – architecturally and substantively.</p>\n<p></p>\n<p><strong>Features & Amenities</strong></p>\n<p></p>\n<ul><li>Natural stone, herringbone oak parquet, and chrome-plated finishes</li><li>Elegant communal areas and landscaped courtyard garden</li><li>Private gym for residents</li><li>Digital concierge service for 24/7 convenience</li><li>Underfloor heating and silent cooling systems</li><li>High security standards, including camera-monitored entrances</li><li>15 underground parking spaces with automated parking system</li></ul>\n<p></p>\n<p><strong>Key Highlights</strong></p>\n<p></p>\n<ul><li>Prime location in Charlottenburg, Berlin</li><li>25 exclusive residences including townhouses, apartments, and penthouses</li><li>Interiors blending Bauhaus and Art Deco influences</li><li>Private gym, concierge services, and landscaped courtyard garden</li><li>DGNB Gold sustainability certification</li><li>Living spaces from 28 sqm to 348 sqm</li></ul>\n<p></p>\n<p><strong>Céleste is more than a residence — it is Berlin living at its most refined.</strong></p>",
"city": "52.509377, 13.322568",
"stateOrProvince": "Berlin",
"airdomoCountryName": "DE",
"country": "DE",
"googlePlaceId": "",
"postalCode": "",
"latitude": 52.509377,
"longitude": 13.322568,
"numberOfBedrooms": 2,
"numberOfBathrooms": 2,
"airdomoIsResidence": true,
"listPrice": 2706482.82,
"listPriceLow": 0,
"currencyCode": "USD",
"media": [
{
"mediaKey": "a0ENu000006xFKXMA2_img_1",
"mediaURL": "https://cdn.airdomo.com/property-media/2988c9671f1a9ce5e0623fc7900d2aa6.webp",
"mediaCategory": "Photo",
"order": 1,
"mimeType": "image/webp",
"updatedAt": "2026-02-24T01:02:32.1688142Z"
},
{
"mediaKey": "a0ENu000006xFKXMA2_img_2",
"mediaURL": "https://cdn.airdomo.com/property-media/e905e6b4ffa50925b19e1159b212a3ad.webp",
"mediaCategory": "Photo",
"order": 2,
"mimeType": "image/webp",
"updatedAt": "2026-02-24T01:02:32.1688172Z"
},
{
"mediaKey": "a0ENu000006xFKXMA2_img_3",
"mediaURL": "https://cdn.airdomo.com/property-media/c24cdecc52116a986b3f3b6127522e6d.webp",
"mediaCategory": "Photo",
"order": 3,
"mimeType": "image/webp",
"updatedAt": "2026-02-24T01:02:32.1688188Z"
},
{
"mediaKey": "a0ENu000006xFKXMA2_img_4",
"mediaURL": "https://cdn.airdomo.com/property-media/bec265402fbd1a29cecee713301c76d8.webp",
"mediaCategory": "Photo",
"order": 4,
"mimeType": "image/webp",
"updatedAt": "2026-02-24T01:02:32.1688204Z"
},
{
"mediaKey": "a0ENu000006xFKXMA2_img_5",
"mediaURL": "https://cdn.airdomo.com/property-media/bb7a67a357f23b9946a4967f8f0674a4.webp",
"mediaCategory": "Photo",
"order": 5,
"mimeType": "image/webp",
"updatedAt": "2026-02-24T01:02:32.168822Z"
},
{
"mediaKey": "a0ENu000006xFKXMA2_img_6",
"mediaURL": "https://cdn.airdomo.com/property-media/875f3722c21abd50be5f7b74d053a12e.webp",
"mediaCategory": "Photo",
"order": 6,
"mimeType": "image/webp",
"updatedAt": "2026-02-24T01:02:32.1688235Z"
},
{
"mediaKey": "a0ENu000006xFKXMA2_img_7",
"mediaURL": "https://cdn.airdomo.com/property-media/3bf833b0663956f432f6715aed2d6af1.webp",
"mediaCategory": "Photo",
"order": 7,
"mimeType": "image/webp",
"updatedAt": "2026-02-24T01:02:32.1688267Z"
},
{
"mediaKey": "a0ENu000006xFKXMA2_img_8",
"mediaURL": "https://cdn.airdomo.com/property-media/c847a60f60160dd3f916dbd8f99318c5.webp",
"mediaCategory": "Photo",
"order": 8,
"mimeType": "image/webp",
"updatedAt": "2026-02-24T01:02:32.1688282Z"
},
{
"mediaKey": "a0ENu000006xFKXMA2_img_9",
"mediaURL": "https://cdn.airdomo.com/property-media/d9f0eab2e37a78ae24e2c729043ee520.webp",
"mediaCategory": "Photo",
"order": 9,
"mimeType": "image/webp",
"updatedAt": "2026-02-24T01:02:32.1688297Z"
},
{
"mediaKey": "a0ENu000006xFKXMA2_img_10",
"mediaURL": "https://cdn.airdomo.com/property-media/efe0de41b2e8e1a9b7d38dc08cd7a2a4.webp",
"mediaCategory": "Photo",
"order": 10,
"mimeType": "image/webp",
"updatedAt": "2026-02-24T01:02:32.1688313Z"
},
{
"mediaKey": "a0ENu000006xFKXMA2_img_11",
"mediaURL": "https://cdn.airdomo.com/property-media/41810c5b0a5912478079e1f0d65365c5.webp",
"mediaCategory": "Photo",
"order": 11,
"mimeType": "image/webp",
"updatedAt": "2026-02-24T01:02:32.1688343Z"
},
{
"mediaKey": "a0ENu000006xFKXMA2_img_12",
"mediaURL": "https://cdn.airdomo.com/property-media/33d59cdd3346dee3d21ed61a03d90006.webp",
"mediaCategory": "Photo",
"order": 12,
"mimeType": "image/webp",
"updatedAt": "2026-02-24T01:02:32.1688358Z"
},
{
"mediaKey": "a0ENu000006xFKXMA2_floorplan_13",
"mediaURL": "https://cdn.airdomo.com/property-media/34dc58654733f6514db9fc04d72a9e7b.webp",
"mediaCategory": "Photo",
"order": 13,
"mimeType": "image/webp",
"updatedAt": "2026-02-24T01:02:32.1688374Z"
},
{
"mediaKey": "a0ENu000006xFKXMA2_floorplan_14",
"mediaURL": "https://cdn.airdomo.com/property-media/6bf2db42541a0325a282716cfda8e215.webp",
"mediaCategory": "Photo",
"order": 14,
"mimeType": "image/webp",
"updatedAt": "2026-02-24T01:02:32.1688389Z"
},
{
"mediaKey": "a0ENu000006xFKXMA2_floorplan_15",
"mediaURL": "https://cdn.airdomo.com/property-media/2609c500c8f05a555a95ec5c2a55535f.webp",
"mediaCategory": "Photo",
"order": 15,
"mimeType": "image/webp",
"updatedAt": "2026-02-24T01:02:32.1688403Z"
},
{
"mediaKey": "a0ENu000006xFKXMA2_floorplan_16",
"mediaURL": "https://cdn.airdomo.com/property-media/234aa7ee971199b9b0e0067c029d8502.webp",
"mediaCategory": "Photo",
"order": 16,
"mimeType": "image/webp",
"updatedAt": "2026-02-24T01:02:32.1688435Z"
},
{
"mediaKey": "a0ENu000006xFKXMA2_floorplan_17",
"mediaURL": "https://cdn.airdomo.com/property-media/52d6b1e43042451f1da5317a0ea84b96.webp",
"mediaCategory": "Photo",
"order": 17,
"mimeType": "image/webp",
"updatedAt": "2026-02-24T01:02:32.168845Z"
},
{
"mediaKey": "a0ENu000006xFKXMA2_floorplan_18",
"mediaURL": "https://cdn.airdomo.com/property-media/3c99150d2f944d6ce61d737660c9aa32.webp",
"mediaCategory": "Photo",
"order": 18,
"mimeType": "image/webp",
"updatedAt": "2026-02-24T01:02:32.1688466Z"
},
{
"mediaKey": "a0ENu000006xFKXMA2_floorplan_19",
"mediaURL": "https://cdn.airdomo.com/property-media/a804c77abb2f4d211cbd11d430ebecfa.webp",
"mediaCategory": "Photo",
"order": 19,
"mimeType": "image/webp",
"updatedAt": "2026-02-24T01:02:32.1688481Z"
},
{
"mediaKey": "a0ENu000006xFKXMA2_floorplan_20",
"mediaURL": "https://cdn.airdomo.com/property-media/78b5efd691e5e12b11917c58199c2773.webp",
"mediaCategory": "Photo",
"order": 20,
"mimeType": "image/webp",
"updatedAt": "2026-02-24T01:02:32.1688494Z"
},
{
"mediaKey": "a0ENu000006xFKXMA2_floorplan_21",
"mediaURL": "https://cdn.airdomo.com/property-media/4d3721d386d4fe7edbb7c3e7ff712783.webp",
"mediaCategory": "Photo",
"order": 21,
"mimeType": "image/webp",
"updatedAt": "2026-02-24T01:02:32.1688522Z"
},
{
"mediaKey": "a0ENu000006xFKXMA2_floorplan_22",
"mediaURL": "https://cdn.airdomo.com/property-media/3a85e5e61ae3ebd7c457564b5162ec3e.webp",
"mediaCategory": "Photo",
"order": 22,
"mimeType": "image/webp",
"updatedAt": "2026-02-24T01:02:32.1688537Z"
}
],
"airdomoAmenities": {
"system": [
{
"id": 12,
"name": "Air Conditioning",
"categoryId": 1
},
{
"id": 21,
"name": "Balcony",
"categoryId": 1
},
{
"id": 26,
"name": "Fireplace",
"categoryId": 1
},
{
"id": 36,
"name": "Concierge Services",
"categoryId": 2
},
{
"id": 37,
"name": "Covered Parking",
"categoryId": 2
},
{
"id": 39,
"name": "Fitness Center",
"categoryId": 2
},
{
"id": 41,
"name": "Elevators",
"categoryId": 2
},
{
"id": 82,
"name": "City View",
"categoryId": 4
},
{
"id": 91,
"name": "On-Site Security Personnel",
"categoryId": 5
},
{
"id": 92,
"name": "Security System",
"categoryId": 5
}
],
"custom": [
{
"name": "Underfloor heating",
"categoryId": 1
}
]
},
"data": null,
"numberOfUnitsInCommunity": 17,
"airdomoOwnershipTypes": [],
"propertyAttachedYN": false,
"availabilityDate": null,
"isFavorite": false,
"numberOfUnitsTotalBedroomsMaximum": 0,
"numberOfUnitsTotalBathroomsMaximum": 0,
"airdomoDevelopmentName": "",
"similar": [
{
"id": 531,
"listingKey": "a0ENu000005UOI9MAO",
"country": "KY",
"airdomoCountryName": "Cayman Islands",
"propertyTypes": [],
"city": "Bodden Town",
"latitude": 19.26465,
"longitude": -81.27577,
"listPrice": 11650000,
"listPriceUsd": 11650000,
"currencyCode": "USD",
"numberOfBedrooms": 2,
"numberOfBathrooms": 3,
"title": "2 Bed Beach House residence for sale at Mandarin Oriental Grand Cayman",
"airdomoListingSlug": "2-bed-beach-house-residence-sale-mandarin-oriental",
"airdomoShortPublicRemarks": "",
"publicRemarks": "",
"airdomoIsResidence": false,
"media": "https://cdn.airdomo.com/property-media/3d2224e7f4cc27afc5f1ff732c4592a7.webp",
"isBrandedResidence": true,
"isFavorite": false,
"data": false
},
{
"id": 584,
"listingKey": "a0ENu000005ybLPMAY",
"country": "KY",
"airdomoCountryName": "Cayman Islands",
"propertyTypes": [],
"city": "Bodden Town",
"latitude": 19.265535,
"longitude": -81.27249,
"listPrice": 6515000,
"listPriceUsd": 6515000,
"currencyCode": "USD",
"numberOfBedrooms": 2,
"numberOfBathrooms": 2,
"title": "2 Bed Ocean House residence for sale at Mandarin Oriental Grand Cayman",
"airdomoListingSlug": "2-bed-ocean-house-residence-sale-mandarin-oriental",
"airdomoShortPublicRemarks": "",
"publicRemarks": "",
"airdomoIsResidence": false,
"media": "https://cdn.airdomo.com/property-media/befb6716789844c4df64df0a0749e743.webp",
"isBrandedResidence": true,
"isFavorite": false,
"data": false
},
{
"id": 586,
"listingKey": "a0ENu000005S6NlMAK",
"country": "KY",
"airdomoCountryName": "Cayman Islands",
"propertyTypes": [],
"city": "Bodden Town",
"latitude": 19.264987,
"longitude": -81.27532,
"listPrice": 6515000,
"listPriceUsd": 6515000,
"currencyCode": "USD",
"numberOfBedrooms": 2,
"numberOfBathrooms": 3,
"title": "Mandarin Oriental Grand Cayman branded residences for sale",
"airdomoListingSlug": "mandarin-oriental-grand-cayman-branded-residences-sale-bodden",
"airdomoShortPublicRemarks": "",
"publicRemarks": "",
"airdomoIsResidence": false,
"media": "https://cdn.airdomo.com/property-media/be4dcfccbf03737ae84407676e5a9989.webp",
"isBrandedResidence": true,
"isFavorite": false,
"data": false
},
{
"id": 558,
"listingKey": "a0Ef400000bY2OkEAK",
"country": "MV",
"airdomoCountryName": "Maldives",
"propertyTypes": [],
"city": "Noonu Atoll",
"latitude": 5.712394,
"longitude": 73.41462,
"listPrice": 6225000,
"listPriceUsd": 6225000,
"currencyCode": "USD",
"numberOfBedrooms": 2,
"numberOfBathrooms": 2,
"title": "Luxury Maldives beach & over water villas for sale | Soneva Jani",
"airdomoListingSlug": "luxury-maldives-beach-over-water-villas-sale-soneva",
"airdomoShortPublicRemarks": "",
"publicRemarks": "",
"airdomoIsResidence": false,
"media": "https://cdn.airdomo.com/property-media/edcba58031d0e7ba0f260590874e01d0.webp",
"isBrandedResidence": true,
"isFavorite": false,
"data": false
},
{
"id": 491,
"listingKey": "a0ENu000005VymbMAC",
"country": "KY",
"airdomoCountryName": "Cayman Islands",
"propertyTypes": [],
"city": "Bodden Town",
"latitude": 19.264695,
"longitude": -81.27577,
"listPrice": 9900000,
"listPriceUsd": 9900000,
"currencyCode": "USD",
"numberOfBedrooms": 3,
"numberOfBathrooms": 4,
"title": "3 Bed Beach House residences for sale at Mandarin Oriental Grand Cayman",
"airdomoListingSlug": "3-bed-beach-house-residences-sale-mandarin-oriental",
"airdomoShortPublicRemarks": "",
"publicRemarks": "",
"airdomoIsResidence": false,
"media": "https://cdn.airdomo.com/property-media/1795e18fab0b518970ef18b6522cef1c.webp",
"isBrandedResidence": true,
"isFavorite": false,
"data": false
},
{
"id": 587,
"listingKey": "a0ENu0000061jcLMAQ",
"country": "KY",
"airdomoCountryName": "Cayman Islands",
"propertyTypes": [],
"city": "Bodden Town",
"latitude": 19.265217,
"longitude": -81.27317,
"listPrice": 8950000,
"listPriceUsd": 8950000,
"currencyCode": "USD",
"numberOfBedrooms": 3,
"numberOfBathrooms": 4,
"title": "3 Bed Ocean House residences for sale at Mandarin Oriental Grand Cayman",
"airdomoListingSlug": "3-bed-ocean-house-residences-sale-mandarin-oriental",
"airdomoShortPublicRemarks": "",
"publicRemarks": "",
"airdomoIsResidence": false,
"media": "https://cdn.airdomo.com/property-media/5ddacc2a4e979f31cf5dbc9337c521a1.webp",
"isBrandedResidence": true,
"isFavorite": false,
"data": false
}
]
},
"metadata": {
"page": 1,
"limit": 1,
"total": 1
},
"message": "Property retrieved successfully"
}